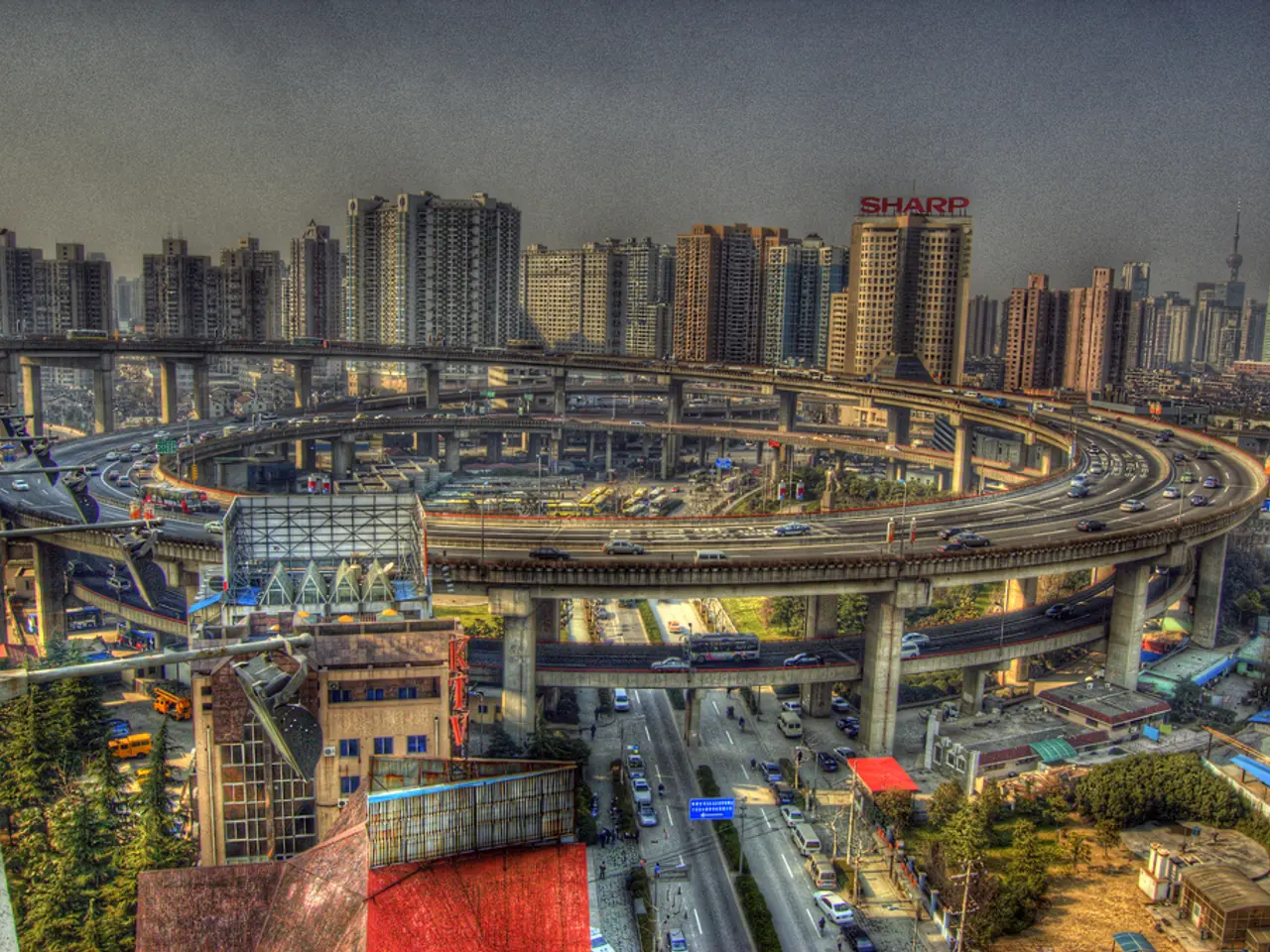Residents of Philadelphia and urban design professionals criticize the new plan to replace Hoa Binh Plaza
A proposed seven-story development by OCF Realty at 1601 Washington Ave. in South Philadelphia is currently under review, following a presentation to the city’s Civic Design Review committee. The new plan aims to transform the vacant industrial site, which formerly housed the Southeast Asian shopping center Hoa Binh Plaza, into a mixed-use project featuring 285 homes, nearly 40,000 square feet of commercial space, 154 underground parking spaces, a public courtyard, and two roof decks for residents.
The development, which has gone through a roughly yearlong community feedback process, has sparked a mix of reactions. While OCF Realty’s founder Ori Feibush expressed enthusiasm about improving what has been a long-neglected corridor, some residents and committee members have raised concerns about the project's scale and impact on the immediate area.
Critiques regarding the development's height and massing prompted revisions to reduce these elements. The project also reflects a broader shift in the corridor away from its industrial past toward residential and commercial uses, which may raise questions about displacement and neighborhood character.
The initial proposal faced a largely negative response during Tuesday’s meeting, with residents and committee members expressing concerns about the height of the mixed-use building, saying it would cast unwanted shadows on existing rowhouses near the site. The overall design was also criticized for being closed-off and unwelcoming. Committee chair Ximena Valle described the building as a "fort," adding that it "needs to give back to the community more than it is."
Madeline Shikomba, co-founder of the North of Washington Avenue Coalition, wants the site to keep its industrial zoning to provide well-paying jobs for the community. She fears that the mostly market-rate development could displace longtime residents, raise property taxes, and make housing unaffordable.
However, under a community benefits agreement, 10% of the development will be affordable to households earning 50% of the area median income. The company needs to secure a pair of zoning variances to start construction, as the site's current zoning does not permit residential uses, and there's a need for loading spaces, requiring permission to deviate from the law.
The new proposal is the result of a roughly yearlong process that sought to incorporate feedback from residents and stakeholders. The revisions resulted in reduced massing and height, as well as fewer apartments and more commercial space. A hearing before the Zoning Board of Adjustment is scheduled for Aug. 20, indicating the project is still in the approval stage.
The Civic Design Review committee, an advisory group composed of architects and planners, provided feedback encouraging design adjustments, though developers are not required to adopt these recommendations. This suggests some concerns remain over the project's impact and design.
In the broader context of neighborhood change, there is attention on mitigating displacement risks for tenants in the area. Philadelphia City Council has approved legislation to create an anti-displacement fund for renters affected by property changes, although specific funding sources remain uncertain. This indicates community and political awareness of potential negative impacts from developments like the 1601 Washington Ave. project.
The second phase of the project, not yet reviewed, is expected to add 10 townhomes on an adjacent and separate lot. The first phase of the project will bring 275 apartments as part of the large mixed-use development, with the majority of units being one or two bedrooms.
In summary, the current status is that the project is in an approval phase with ongoing community and expert input; the community response involves both cautious optimism and critical feedback focused on design scale and neighborhood impact; and the major concerns centre around building mass, height, and the broader consequences of changing the corridor’s character and housing affordability.
- The development at 1601 Washington Ave., which includes residential units and commercial space, is currently seeking zoning variances for construction, as investors aim to address concerns about height and massing raised during the public review process.
- In the context of the 1601 Washington Ave. project and similar neighborhood developments, there is an emphasis on ensuring affordable housing options for lower-income households, with 10% of the units in the first phase being set aside for families earning 50% of the area median income.




